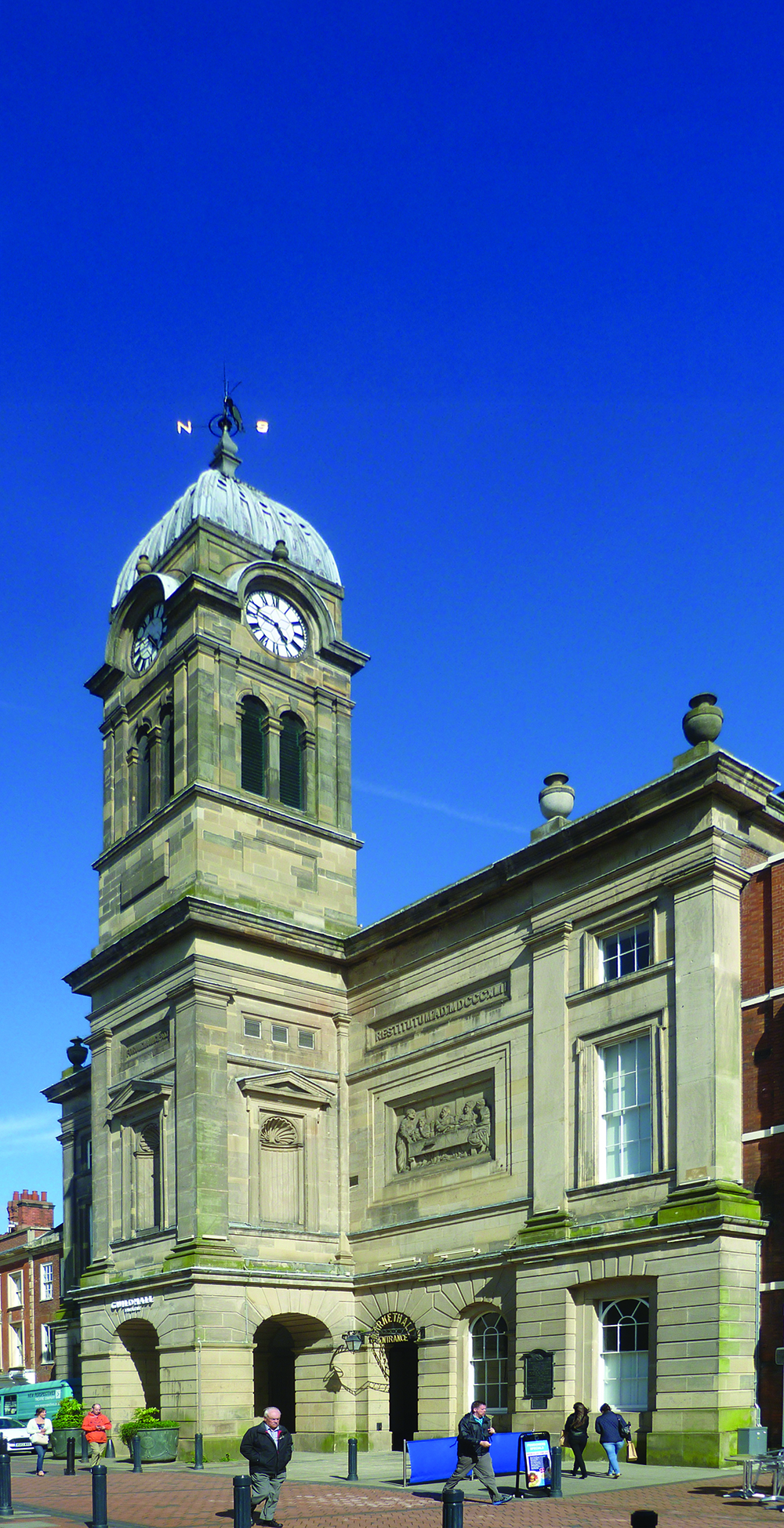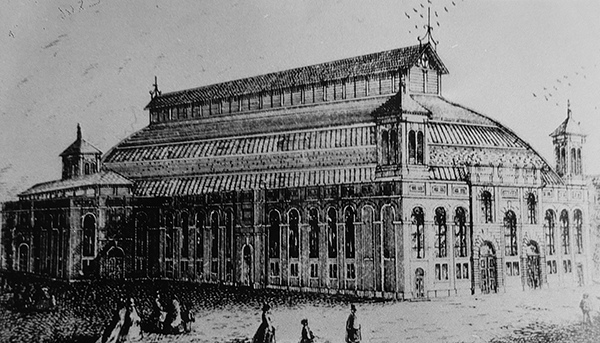Derby’s Iconic Market Hall is Back

by Maxwell Craven
“The design that emerged and which Thorburn built from 1863, centered upon an impressive covered hall with an iron roof made by local founder, J. & G. Heywood & Co. at their Phoenix Foundry, which covered an area of 220 x 110ft.”
From Medieval times, Derby was a flourishing market town. Indeed, the Saxon mint established in the 10th century and which produced silver pennies until 1154, had more moneyers and a greater output of change than that of Nottingham, suggesting in the terms of trade, Derby then outstripped its easterly neighbour.
Derby’s markets were scattered: livestock was sold at the widest part of Friar Gate between Bridge Street and Brick Street, grains were sold in the wide part of Corn Market (the clue is in the name) and most other things were sold in the Market Place, where there were areas set aside for bakeries, butcher’s stalls and other items, mainly under the control of the Abbot of Darley.
By the early 19th century these arrangements were considered insufficient, and when a new Guildhall was commissioned by the Derby Improvement Commissioners from London architect Matthew Habershon (1789-1852) in 1828, a covered area of stalls was provided behind the building. This elegant Greek revival building was stone faced at the Market Place side, but largely brick to the south.
Unfortunately, Habershon’s Guildhall burnt down rather spectacularly on the evening of Trafalgar Day 1841, taking most of the Borough’s precious records stored within, with it. Henry Duesbury, grandson of the founder of the China factory, was commissioned to build a replacement, which incorporated much of the ground floor of its predecessor, and much of the entire east elevation which was glimpsed from the Market Hall or Lock-up Yard. The original market area behind managed, miraculously, to survive unscathed.
However, by the 1860s, even this area was considered to be inadequate and a decision was taken to clear it and build anew. The Borough engineer at the time was a Stranraer-born Scot, Thomas C Thorburn, who developed a detailed specification, before subcontracting the design to Manchester architect James Stevens (1826-1902). The design that emerged and which Thorburn built from 1863, centered upon an impressive covered hall with an iron roof made by local founder, J. & G. Heywood & Co. at their Phoenix Foundry, which covered an area of 220 x 110ft. (67 x 33.5m). The roof span soared to 86ft 6ins (26.4m), with an apex at 64ft (19.5m). Much of the engineering concept of the roof and the galleries which ringed the space was, for the time, innovative, and it was all opened to much acclaim in Spring 1866. The exterior is of brick and rusticated ashlar with a fairly restrained (for the era) Classical pedimented facade to the south, facing Albert Street and Osnabrűck Square. It is now listed grade II.

Market Hall, Thornburn’s Sketch 1862, showing a much more elaborate building
However, all was not well. The original opening was planned for 1865, but Thorburn suddenly resigned and very promptly departed for a new post elsewhere. His local successor, George Thompson (1833-1882), was disconcerted to find there was an inherent weakness in the iron structure, to remedy which he was obliged to come up with solutions. Thus, a scheme of remedial works and necessary alterations was undertaken in some haste to prevent the entire structure possibly descending on everyone’s heads at the planned grand opening.
The structural defects thus revealed were, of course, blamed on Stevens, and on the departed Thorburn for sub-contracting the job in the first place; the real reason was that in those days the consequences of radical design could not be tested by computer modelling, and occasionally trial gave way to error. The Council spent much time and money pursuing both Stevens and Thorburn for redress, for no blame could be apportioned to the iron founders – especially as James Heywood, proprietor of the Phoenix Foundry, was an alderman of the Borough!
The southern façade of the building was marred in the early years of the 20th century by a rather crude cluster of buildings constituting the fish and poultry markets, built on the site of William Strutt’s fireproof calico mill ironically burnt down in 1853. This fish market was an extension of that provided by Stevens and Thorburn in 1863 as part of the original build. A large turret clock was supplied by leading Derby clockmaker Edward Johnson, for the south gallery, but this was inexplicably removed in 1988 but, fortunately, was rescued and donated to Crich Tramway Museum when the building was completely refurbished and extended eastwards, with a new very elegant brick facade.
The interior was originally fitted with stalls, the design of which was altered in the 1930s, when Herbert Aslin, the Borough Architect, designed new ones in the manner of the period, and these lasted until the 1988 rebuilding, when they were replaced by rather less pleasing ones. The hall was re-opened by the Mayor, Cllr. Les Shepley in the same year, an event commemorated in a ground glass inscription etched into the new glass doors giving onto Osnabrűck Square.
The Market Hall closed to enable the current refurbishment to begin getting on for a decade ago now, but the Council failed to make any viable arrangements for the poor old stallholders – some of whom had been in business there for more than two generations – and this had led to misgivings that the Council would not be able to replicate the relaxed and positive ambience of the place as it had been previously.
There have been delays and disconnected progress, but thankfully the Iconic Market Hall is finished. Now begins a new era for this grand building and for the city of Derby.
Of course, the proof of the pudding will be in the eating!
Maxwell Craven


